Deze website maakt gebruik van cookies Lees meer. Ik snap het
Living in Nuenen West; authentic and atmospheric
Cozy neighborhoods with car-free, cozy streets and courtyards. Social contacts, neighborhood drinks and children playing in the street. That is Nuenen West, the lively new residential area that is rising in the Dommeldal, between the Vorsterdijk, the Dubbestraat and the Boord. Just like Nuenen, the Nuenen West district will become a typical village; quiet, spacious and with the cosiness of the Brabant village, but also the dynamism and amenities of the city. Nuenen West is village happiness; the best of the village life combined with the proximity to the city.
Cozy and atmospheric
In the new residential area Nuenen West you live in a real Brabant village with nature and the city around the corner. Nuenen West is located in the Dommeldal, between Nuenen and Eindhoven. It is a neighborhood with space for living, learning, playing, meeting and relaxing, thanks to (future) facilities such as a community shed and a picking garden. Nuenen West will be home to varied neighborhoods in courtyards, greens and parks that match the village of Nuenen. Here you know each other and have a chat on the street. It is a neighborhood where the children’s friends enter through the garden door and where you can easily place the baby monitor with the neighbors. A neighborhood where you feel at home and where a new Brabant form of ‘naoberschap’ is emerging.
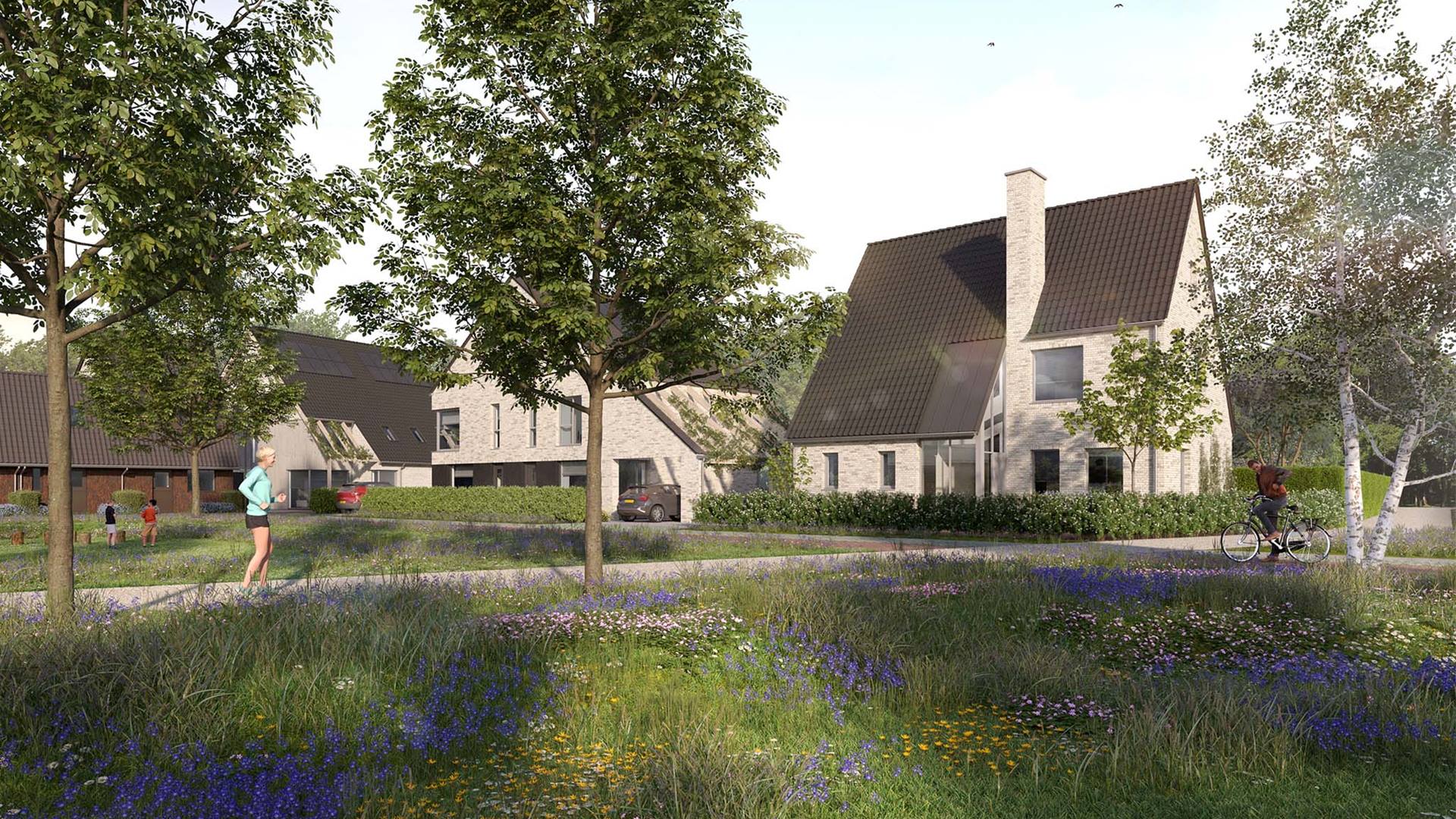
Nuenen West is a special place for everyone. Couples, families and the elderly live peacefully in the neighborhoods that have already been built. Children play in the street with friends and you never have to go far for schools, shops, sports and nature. It is a neighborhood where you know each other and have a chat and where the neighbor spontaneously walks an extra round with you. Nuenen West will be further expanded in the coming years to a total of approximately 1,600 homes. Whether you are a starter in the housing market, have a family with school-age children or are enjoying your old age. In Nuenen West you will always find a home that suits you.
From the neighborhood straight into nature
In Nuenen West, village-like and rural neighborhoods come up against the edge of Nuenen. The neighborhoods differ in direction and experience, but complement each other in atmosphere and architecture. The houses are built around small squares or fields where you can have a nice barbecue with the neighbors and let your children play carefree. There will also be places where you can live more spaciously and where you have a view of the greenery of the countryside or one of the large parks that Nuenen West will soon have. The intention is that everyone in Nuenen West will live in a beautiful spot and that you can go straight into nature everywhere in the neighborhood via green connecting routes!
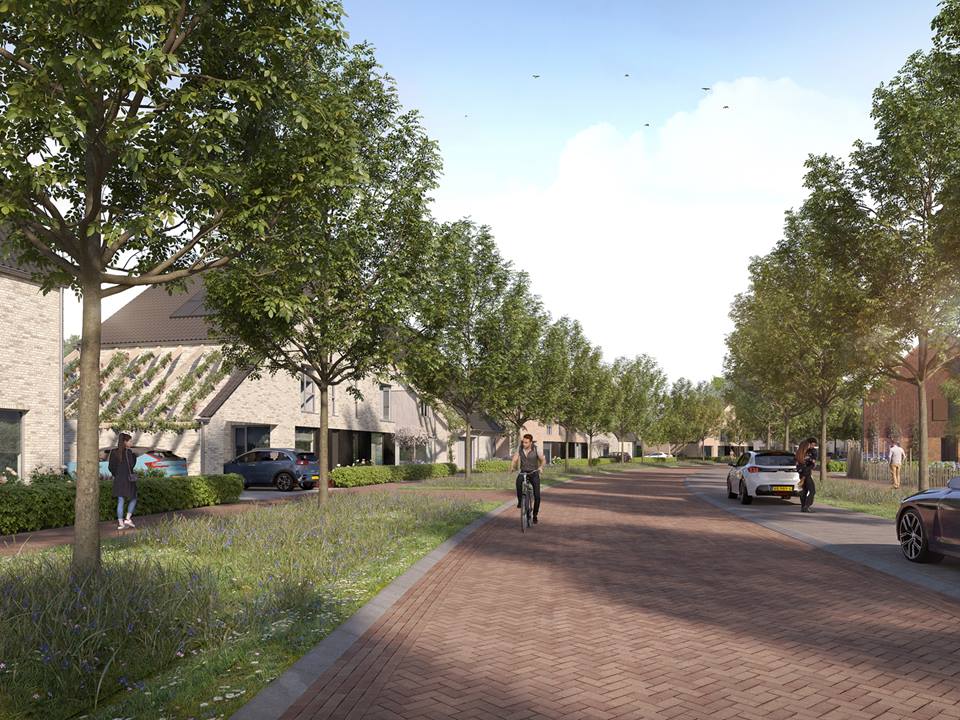
Many neighborhoods have already been realized in Nuenen West. But we’re far from done. The new residential area will soon consist of approximately 1,600 homes. New projects are being prepared with a varied housing offer. Which home suits you? Keep an eye on the planning and news page or sign up for the Nuenen West newsletter at www.nuenenwest.nl. Then you will be kept informed of all current developments by e-mail.
Questions?
Housing type A is a spacious detached house with a brick garage, which is mainly located on the west side of and centrally in the Panakkers-Zuid. This fine family home with three spacious bedrooms and no less than two extra rooms on the second floor might be something for you! Parking is possible on site and the house has a lovely garden around the house. Is this the home you’ve been looking for for so long?
Royal kitchen
You enter the house in the spacious hall. Here is enough space for coats, shoes and bags! The large windows let in a lot of light in the living room. At the rear of the house is the spacious kitchen. In the morning the breakfast table is a moment of rest in the busy rush hour, in the afternoon the children do their homework here and when the evening falls, this is the place for endless dinners with friends.
Sleep and Bathe
Three large bedrooms will be realized on the first floor. Who takes which is the question? The bathroom is wonderfully spacious with a bath and separate shower. This is already very luxurious as standard, but you can of course also design your own wellness dream here. There are two additional rooms on the second floor. Ideal as a bedroom, gym, office or guest room. So there are plenty of options!
*Prices available homes: from € 829,000 to € 925,000 v.o.n.
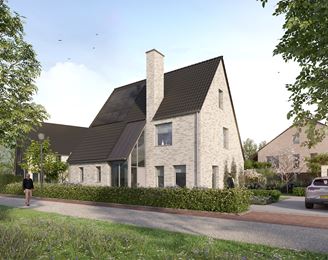
Are you looking for a spacious family home with a beautiful surrounding garden? Then the detached house of type B in Panakkers-Zuid may be your dream home. With a living area of no less than 166 m2, these homes offer more than enough space for you and your family! A detached brick garage will be built with every house and parking is possible on site. Would you like to talk about one of these homes at our office?
Royal kitchen
You enter the house on the side. The reception hall is spacious and has a practical wardrobe corner for coats, shoes and bags! Large windows provide a lot of light in the living room and a spacious kitchen has been created at the rear of the house. Here you can read your newspaper in the morning at the breakfast table, have a nice lunch with the children in the afternoon and when the evening falls, this is the place for a nice drink with friends.
Sleep and Bathe
De eerste etage bestaat uit drie slaapkamers en een grote badkamer. Alle slaapkamers zijn royaal en de vraag is alleen wie er waar gaat slapen. De badkamer is standaard al luxe uitgevoerd en hier bevinden zich o.a. een ligbad en een aparte douche. Op de tweede verdieping zijn er standaard al twee extra (slaap)kamers gerealiseerd en die kunnen natuurlijk op allerlei manieren gebruikt worden. Hier kan dus met recht gesproken worden over multifunctionele ruimtes!
Prijzen beschikbare woningen: van € 759.000,– tot en met € 812.000,– v.o.n.
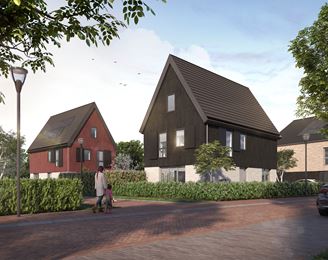
Looking for a spacious and nice family home in Nuenen West? Then this semi-detached house in Panakkers-Zuid might be your dream home. This modern house with light facing bricks and wooden facade cladding has a particularly spacious living room and a spacious kitchen. In short, it is wonderful to live here!
Spacious living room
Through the side entrance you step directly into the spacious hall. Here is also a toilet, the meter cupboard and the stairs to the 1st floor. From the hall you open the door to the living room with access to the garden. The nice and spacious kitchen is located at the rear of the house, so you have a view of the garden while cooking.
A bedroom for everyone
On the 1st floor there are 3 bedrooms. The bathroom is equipped with complete sanitary facilities, but can also be fully furnished to your own taste. The attic also has quite a few possibilities. Do you leave it completely open as one large space or do you turn it into an extra room? The choice is yours. You can also store your washing machine and dryer in the attic.
Prices available homes: from € 715,000 to € 745,000 v.o.n.
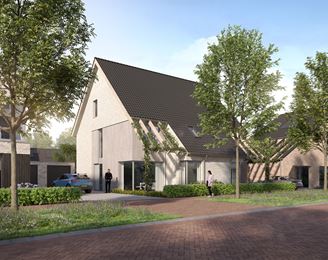
This spacious semi-detached house with light facing brick is a wonderful family home with 3 large bedrooms and an attic that can be freely arranged. With a living area of 160 m2, everyone can find their place here! This house type has a detached brick garage and parking is possible on site. Can you see yourself living here?
Come on in
The entrance of the house is at the front. The nice spacious hall is ideal, there is enough space for the coats, bags and shoes of the whole family. From the hall you reach the large living room. At the rear of the house is the kitchen with access to the garden. In the summer, open the doors while the children do their homework at the large kitchen table and you prepare dinner.
Everyone has their own bedroom
Everyone has their own bedroom upstairs. If the three bedrooms on the first floor are not enough, you can always have the attic – which also has space for a washing machine and dryer – completed with an extra room or two. The choice is yours!
Prices available homes: from € 655,000 to € 679,000 v.o.n.
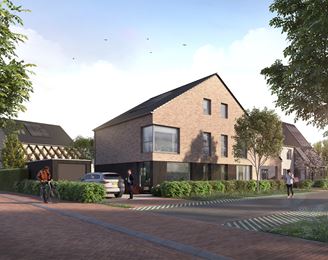
One of the 2 halves of the semi-detached house type E is equipped with a light facing brick and a sloping pergola. The same applies to the other half of this semi-detached house, but this house does not have a sloping pergola.
Both homes are beautiful family homes with 3 bedrooms and an attic that can be freely arranged. With a living area of 145 m2 you get more than value for money! This house has a detached brick garage and parking is available on site. Will this be your new home?
Come on in
The entrance of the house is at the front. The hall is nice and spacious and that is not only nice to enter, but also a great place for coats, bags and shoes. From the hall you reach the large living room. At the rear of the house is the kitchen with access to the garden. In the summer you can enjoy preparing dinner and still be able to keep an eye on the children, who are playing in the garden.
Everyone has their own bedroom
Everyone has their own bedroom upstairs. If the three bedrooms on the first floor are not enough, you can always have 1 or even 2 extra bedrooms made in the attic. As you can see, this semi-detached house offers plenty of options!
Prices available homes: from € 600,000 to € 616,500 v.o.n.
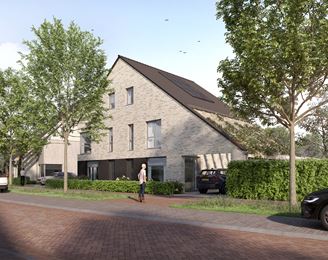
Looking for a spacious, playfully arranged family home with a beautiful and extremely wide backyard? Then the only available 2 oner 1 kapwoning of type J might be something for you. The red facade cladding and black window shutters on the 1st floor characterize this house, which is built in width. With a living area of no less than 166 m2, this fine home has more space than you might think! The house also has a detached stone garage and parking is possible on site. Are you up to the challenge?
Come on in
The entrance of the house is at the front and the hall is larger than expected to provide a place for everyone’s coats, bags and shoes. From the hall you reach the large living room and kitchen with access to the garden. Because this house is built in width, you can look into the backyard from anywhere. In the summer you can open the double doors, which further strengthens the connection between living, dining and the garden.
Everyone has their own bedroom
Upstairs are three bedrooms and a spacious bathroom. If three bedrooms on the first floor are not enough for you, you can always have the attic converted into 1 or perhaps even 2 extra bedrooms. This house offers so many possibilities!
Price available house: € 699,000 v.o.n.
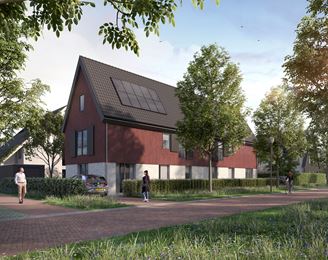
Building numbers 49 and 52 are both located in the middle of a row of 3 houses. With a living area of 150 m2 and 146 m2 respectively, 3 bedrooms and a freely divisible attic, these homes have enough space for you and your family!
For a terraced house, it can be said that these houses are remarkably spacious. Ideal for blended families. You also live in a beautiful new-build neighborhood surrounded by greenery and close to the primary school. Do you think this is a nice house?
Come on in!
Through the front door you step directly into the hall. Here is also a toilet, the meter cupboard and the stairs to the 1st floor. Through the hall you open the door to the kitchen and living room. The door at the rear provides access to the garden. The kitchen is at the front, so that you can keep an eye on the children playing in the street while cooking.
Floors with possibilities
On the 1st floor there are 3 bedrooms. The bathroom has a shower, bath and toilet, but can also be fully furnished to your own taste. The attic offers space for one or two extra bedrooms and you can also store your washing machine and dryer here.
Price available homes: € 526,000 and € 549,000 v.o.n.
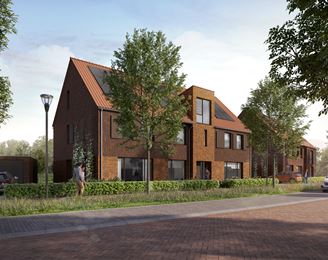
Construction number 48 is the only corner house that has not yet been sold. It is the left house in a row of 3 houses and this spacious corner house has a living area of 137 m2, an open kitchen, 3 bedrooms and an attic that can be freely arranged. You can park the car in the garage built near the house or on your own driveway where even 2 cars can park. Are you coming in?
Spacious living room
Through the side entrance you step directly into the spacious hall. Here is also a toilet, the meter cupboard and the stairs to the 1st floor. From the hall you open the door to the living room with access to the garden. The nice and spacious kitchen is located at the rear of the house. What could be better than being able to open the doors in the summer while the children are playing in the backyard or doing their homework at the kitchen table.
A bedroom for everyone
On the first floor there are 3 bedrooms. The bathroom is already fully equipped as standard and tastefully finished. Of course you can still choose to decorate the bathroom to your own taste. The attic also has quite a few possibilities. Do you leave it completely open as one large space or do you turn it into an extra room? The choice is yours!
Price available house: € 587,000 v.o.n.
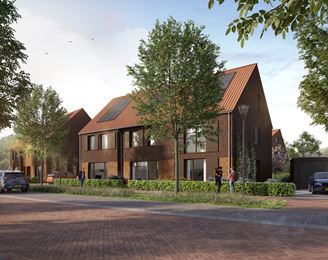
For the current pricing and availability of the various new homes, we refer to www.nieuwbouw-nuenenwest.nl